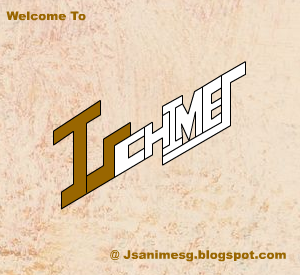
Some guy who has a lot of time in his hands decided to drew up a blueprint and 3D design of Yui's house from the anime K-On! Somehow or rather I'd believe that he or she had probably seen this anime plenty of times to get a rough idea of how the house is like. Amazingly, the details are somewhat stunning if you do compare this picture to the ones in the anime.
The person who drew up this plan also go about designing each and every floor of Yui's house including Yui and Ui's room... Not to mention the living room in full detail. If you'd actually pay more attention to it, the house is somewhat linear in design which is actually in fact really small for a house with 3 storeys and a car porch...
I am pretty much impress by the fact that the person created a blueprint for it. This would probably explain just how small the house is... Like 5m for a living room? Maybe so for a country like Japan where land is expensive in populated areas.
And finally, here's the details of the living room which can also be seen in Episode 5 of K-On! season 2. I wonder if anyone who got all crazy about K-On! have decided to build a replica of Yui's home and live in it... Probably be real cool, and becomes most likely a tourist attraction spot for fans alike...
Tuesday, 18 May 2010
Day 2 In The Army: Yui's Home
Posted by
JC
at
10:00
![]()
Labels: Animations, Miscellaneous
Subscribe to:
Post Comments (Atom)










2 comments:
Fantastic! Is this done in Autodesk Revit? I had plans to draw this house up in that program but never got around to it. looks like this one is very well done though, so no need for me to try :D
Where's the 2nd floor plan? can I see it?
Post a Comment